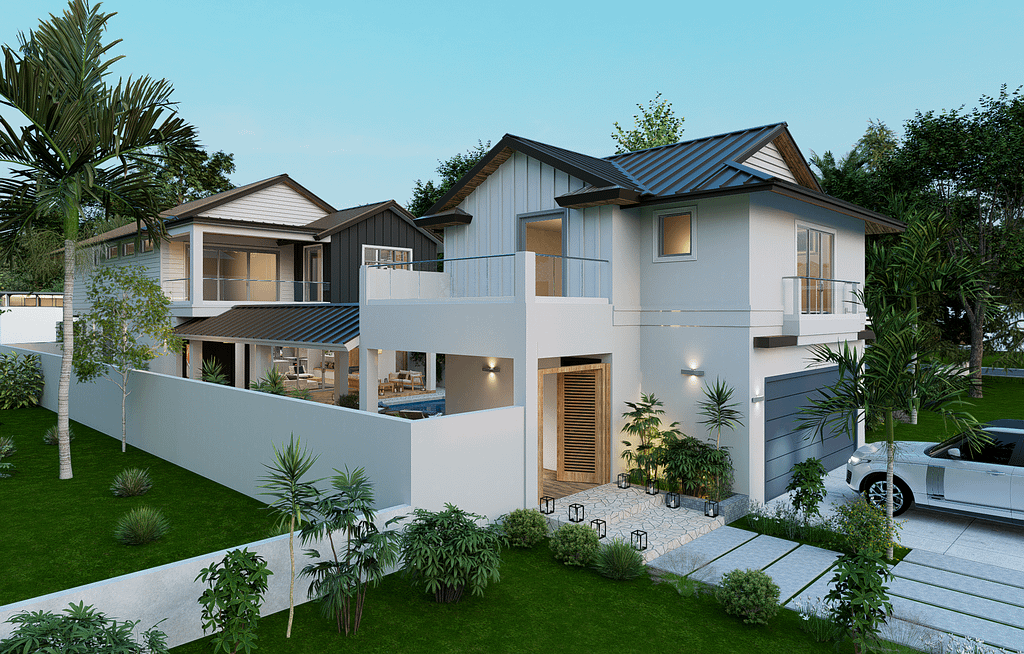- Hillview St, Sarasota, Florida
- 2022
- 2,340 sq/ft
A conceptual courtyard plan that reconfigures the traditional house into three volumes: carriage house, courtyard, and main house. The challenge of a narrow lot allowed us to create a buffer between the garage and the residence with a beautiful courtyard encompassing a pool as the main attraction. A water garden mirrors the pool as you enter through a raised breezeway. Once in the main house, living spaces have landscape views front to back.
Share on facebook
Share on twitter
Share on linkedin
Share on pinterest
Share on email
Studio Address
47 S Palm Ave, Ste 302
Sarasota, FL 34236
mail@architura.net
941.953.3800
License # AR0004263
Philosophy
“Closing the circle on design and execution—from concept to completion.”
© 2004 – 2024 Architura, Inc. All Rights Reserved.
