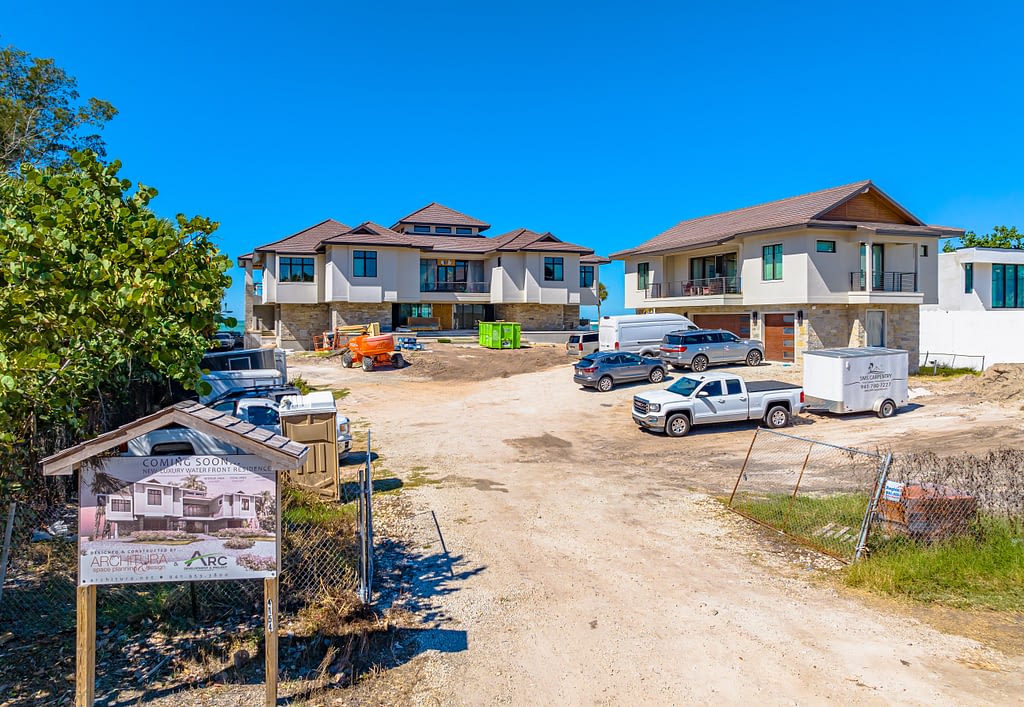- Siesta Key, Sarasota, Florida
- Expected Completion in 2024
- 7,600 sq/ft
- ARC Development & Project Management
- Suncoast Aerials
The aesthetic. Rooted in ‘Balinese modernism,’ traditional Indonesian Architecture and contemporary modern Architecture blended to varying degrees. The roof line was cornerstone to the overall design with multiple conjoined roof elements. Rather than take the easy path creating one large mass; we took on a much more difficult task creating a series of interlocking geometries. This started with how the home was planned and laid out and carried into the roof lines to create an amazing statement about what a home is and how it interacts with it’s surroundings. It is most important for large scale homes to not look incongruous with their surroundings.
• Interior Area: 7,600 square feet
• Total Area: 16,900 square feet
• Land Area: 1.16 acres
Credit where credit is due. We thank all our industry partners who lent their support on this project.
- Bob Miller Masonry, Inc.
- Cement Industries, Inc.
- Wisconsin Building Supply
- John Burgstiner, Inc.
- RA Construction Framing & Services
- Call A/C Unlimited
- New Wave Roofing
- Revlis Construction
- Benshoff Electric, Inc.
- Christopher Perrone
- All Glass & Windows, LLC
- AVLT Solutions
- Plant Source Landscape Co.
- Coast to Coast Pools
- DeStefano Engineering Group
- Weber Engineering & Surveying, Inc.
- Universal Engineering Sciences
Studio Address
47 S Palm Ave, Ste 302
Sarasota, FL 34236
mail@architura.net
941.953.3800
License # AR0004263
Philosophy
© 2004 – 2024 Architura, Inc. All Rights Reserved.















